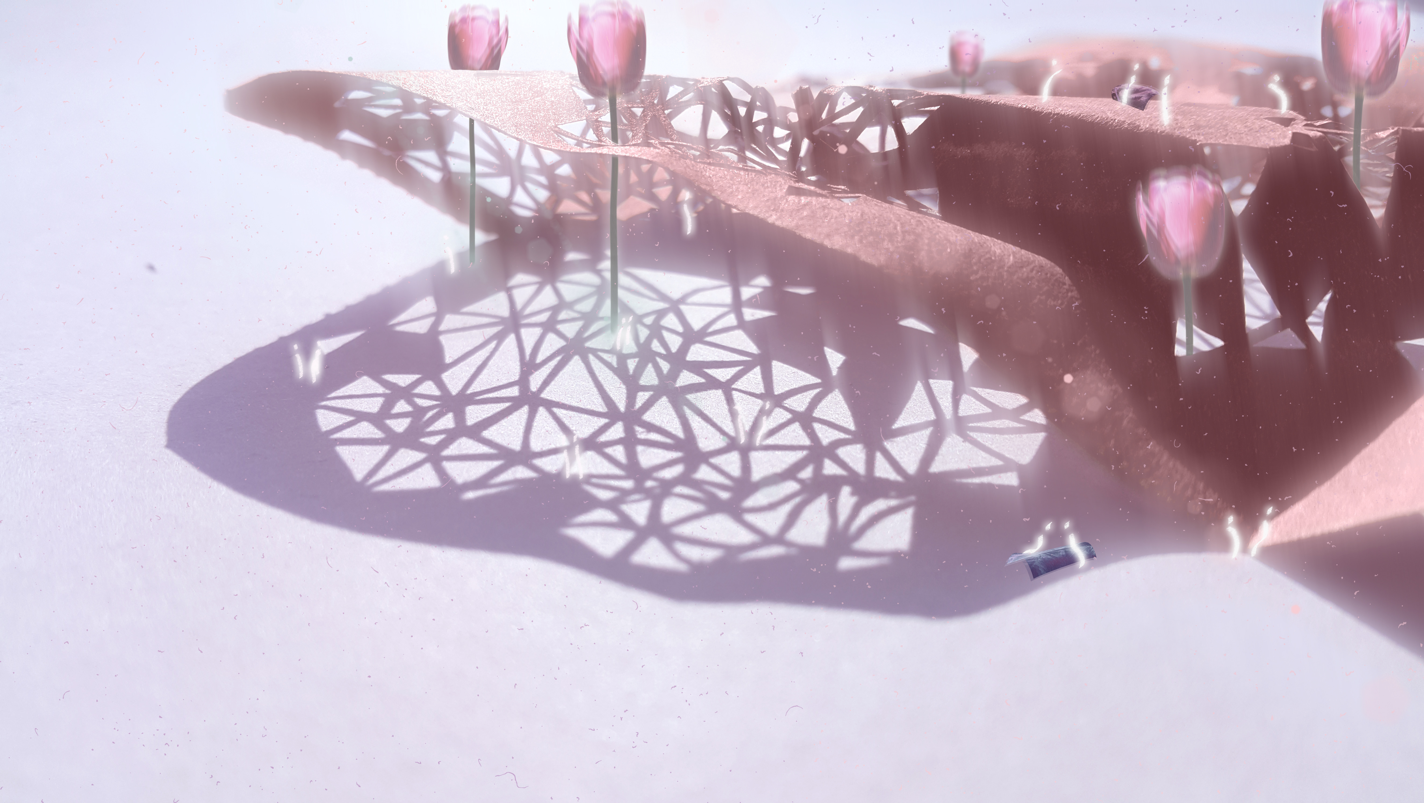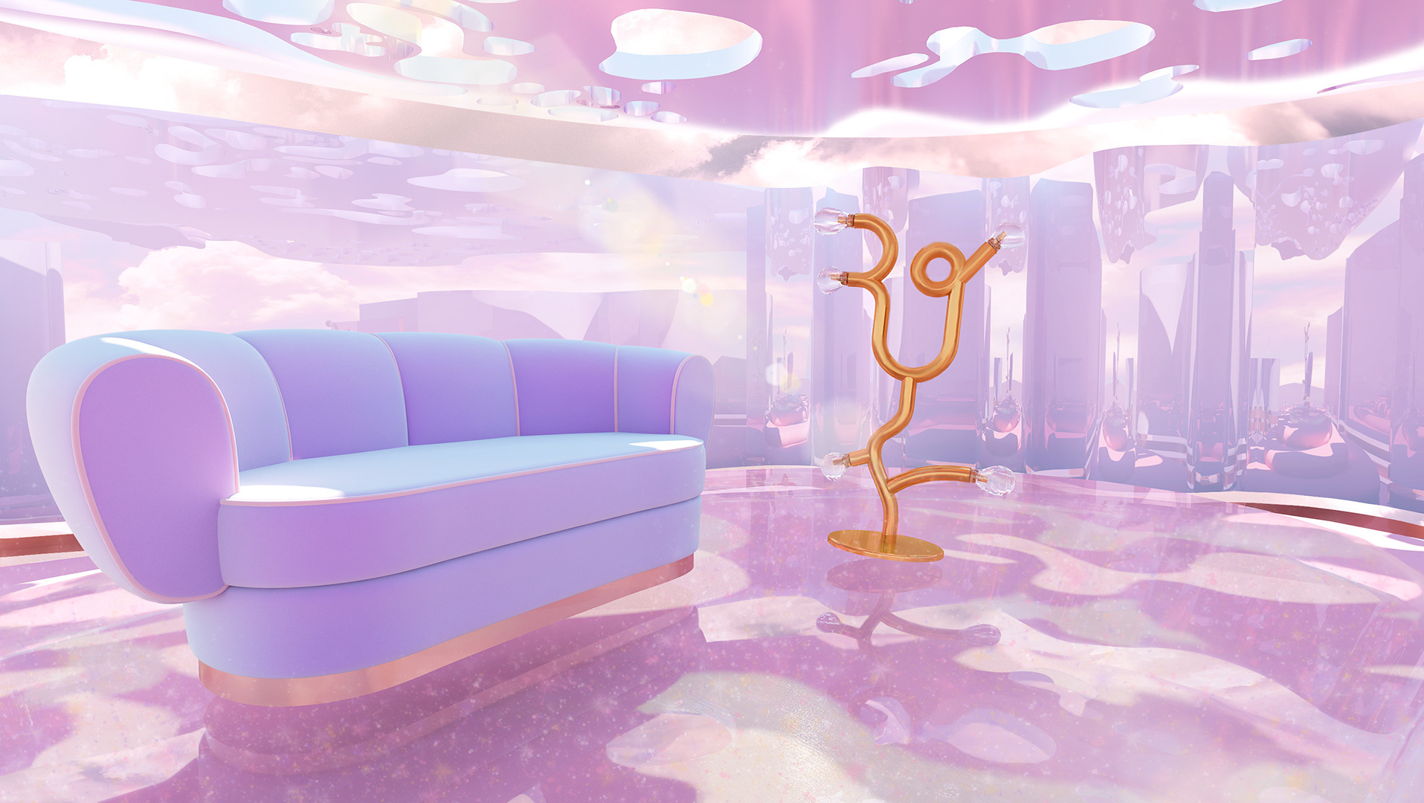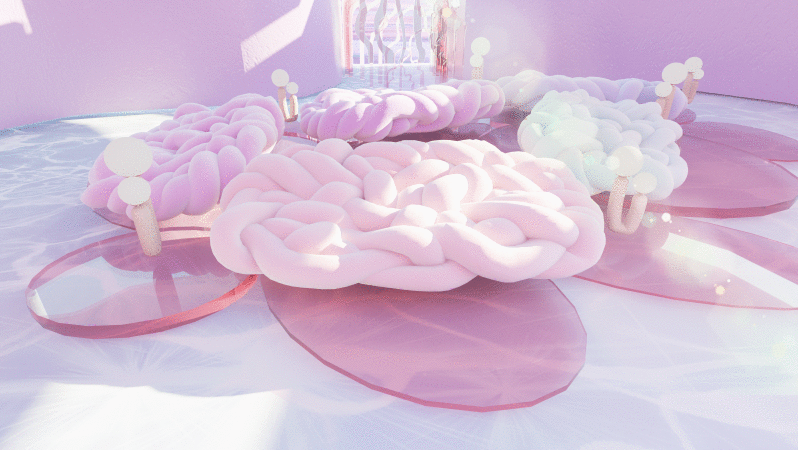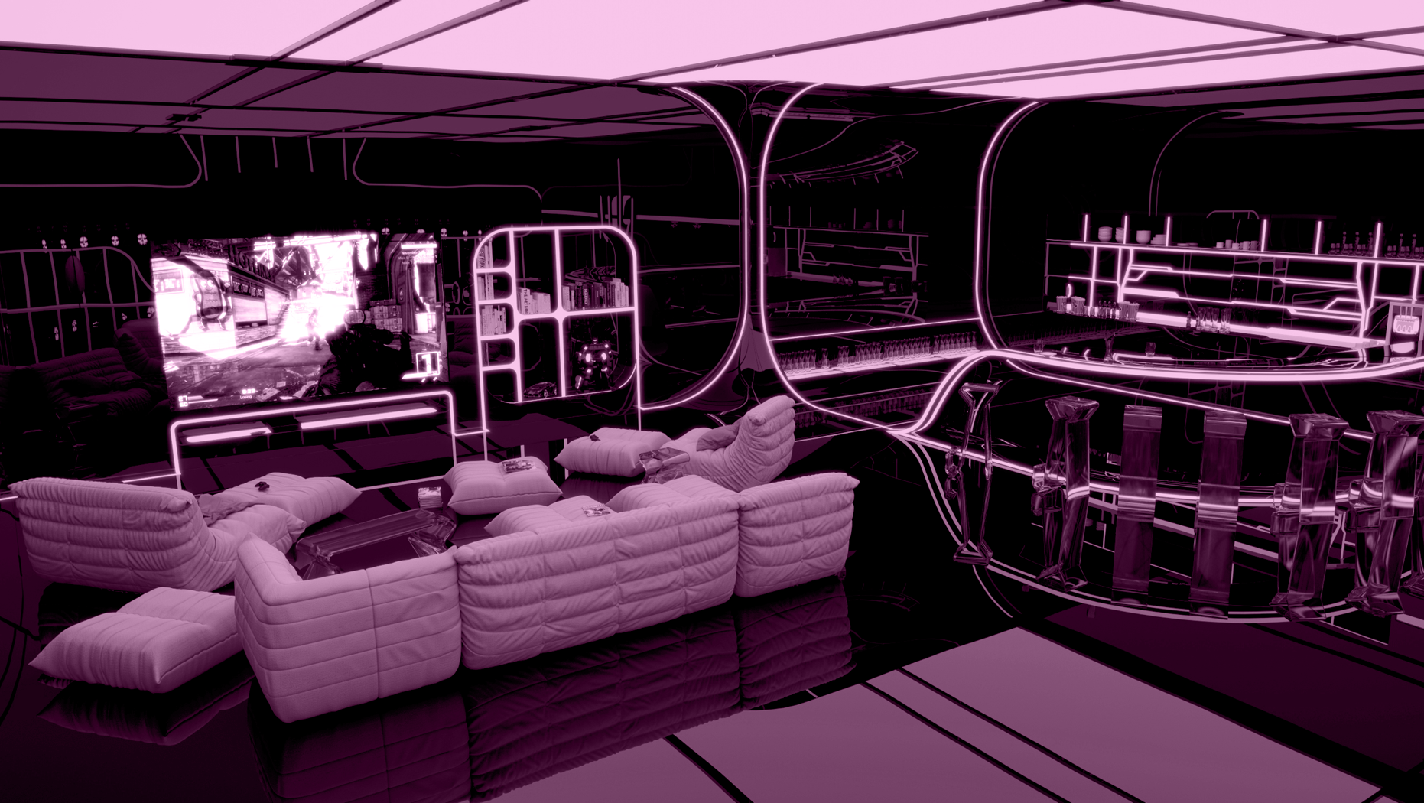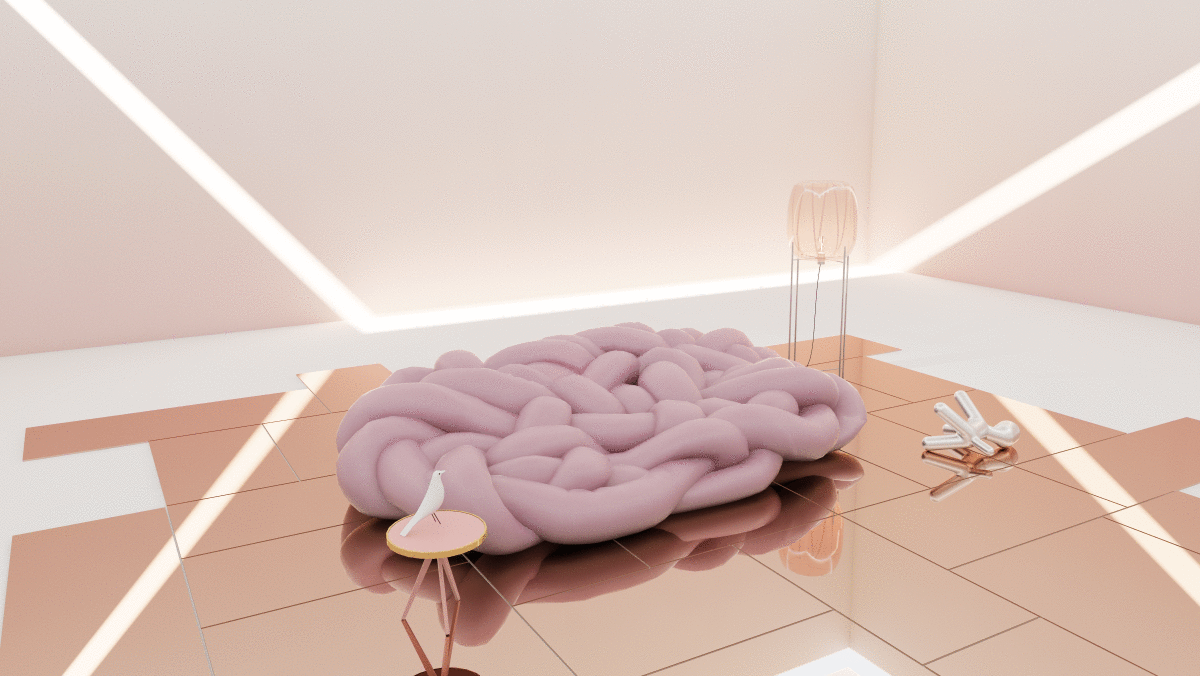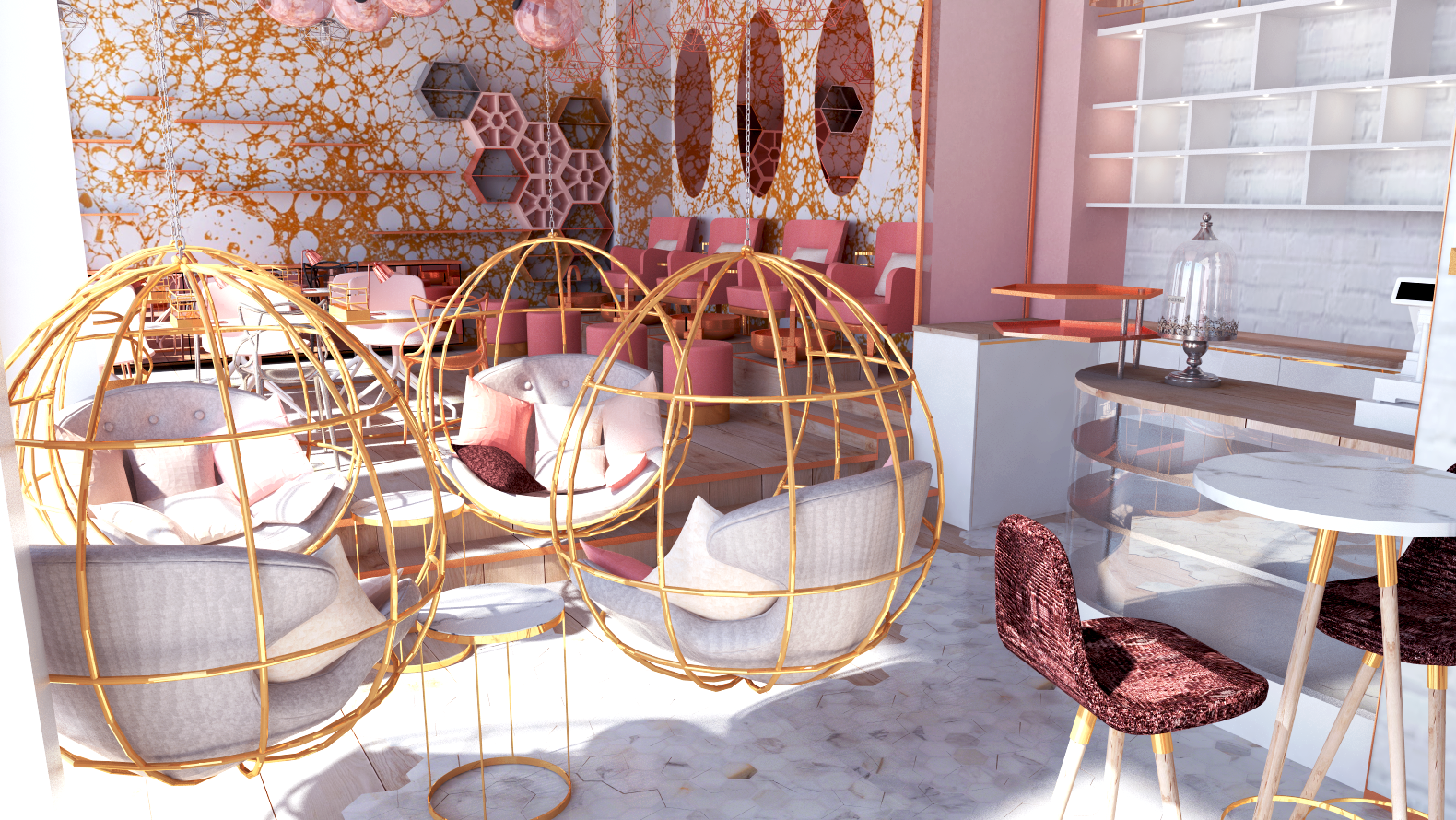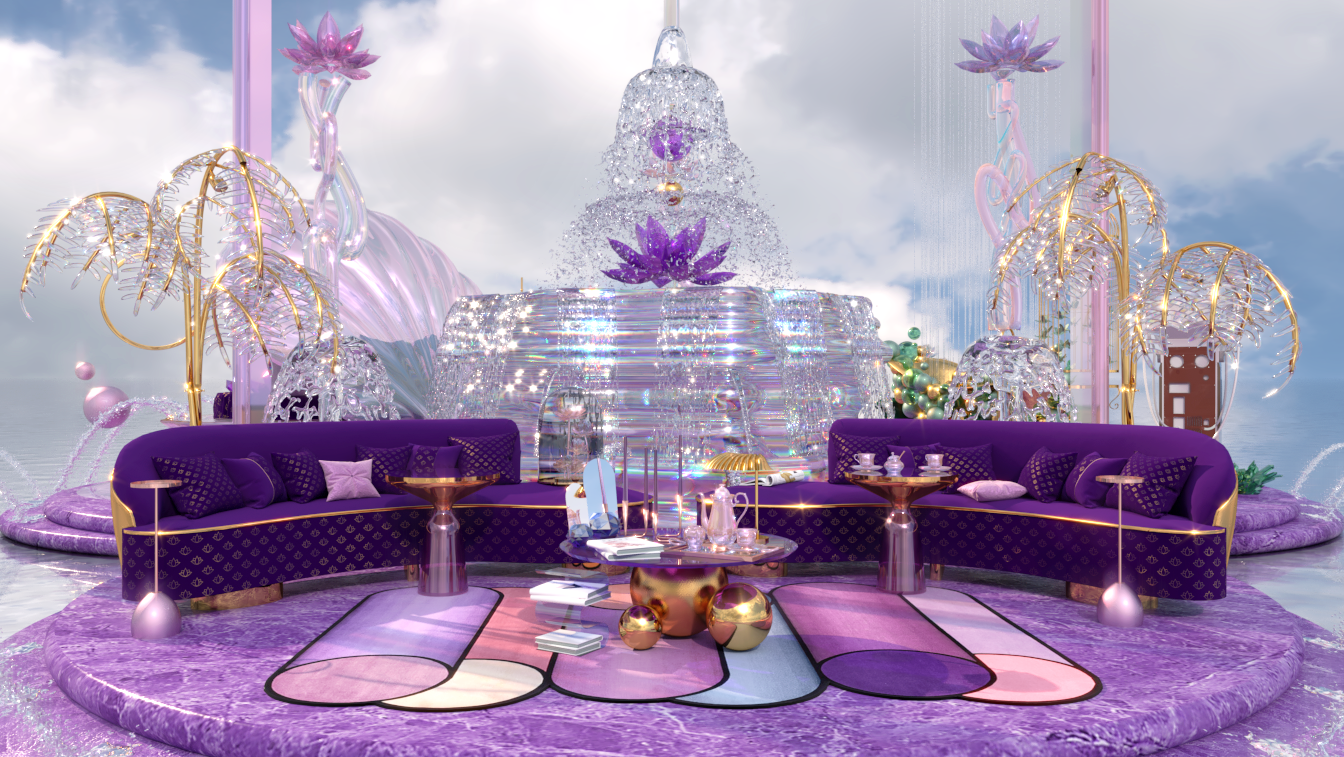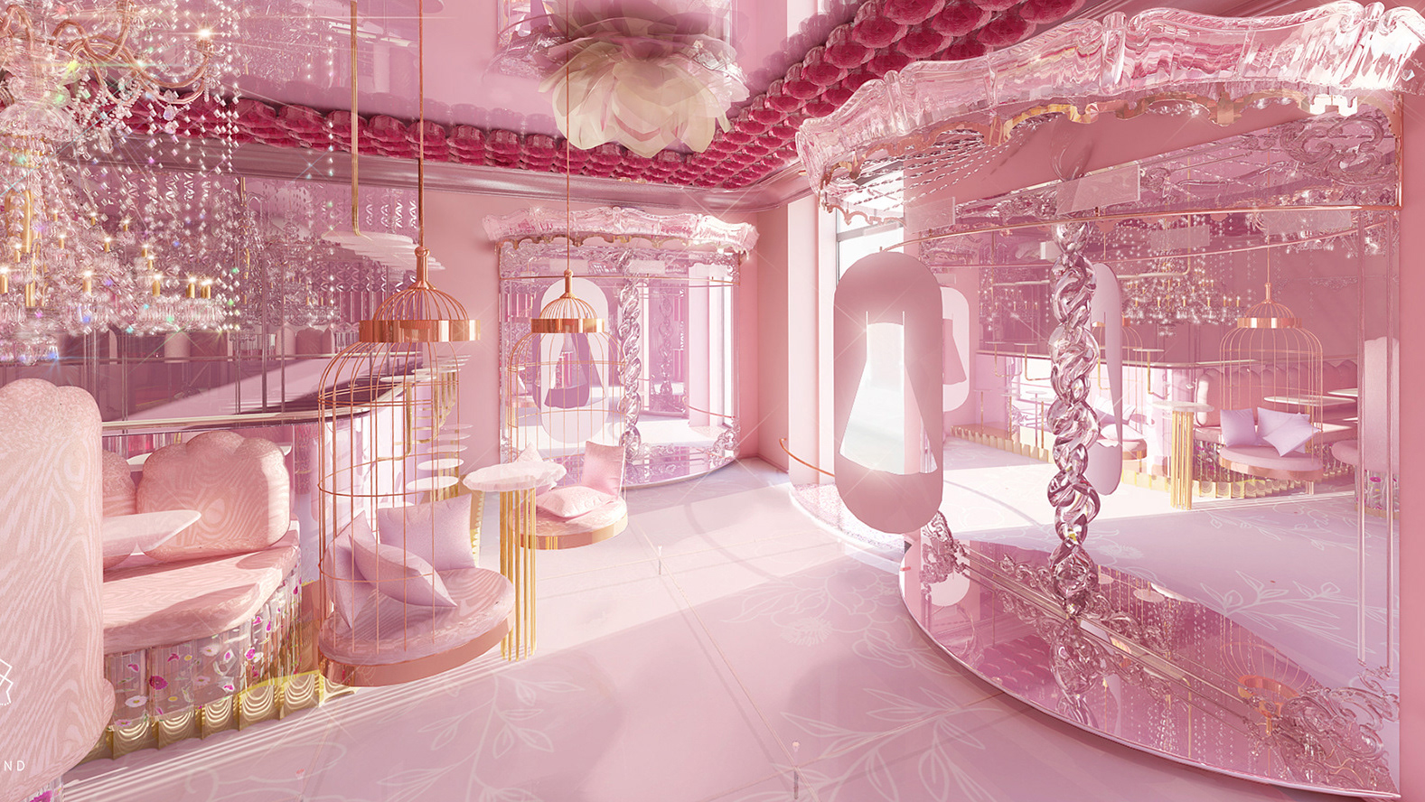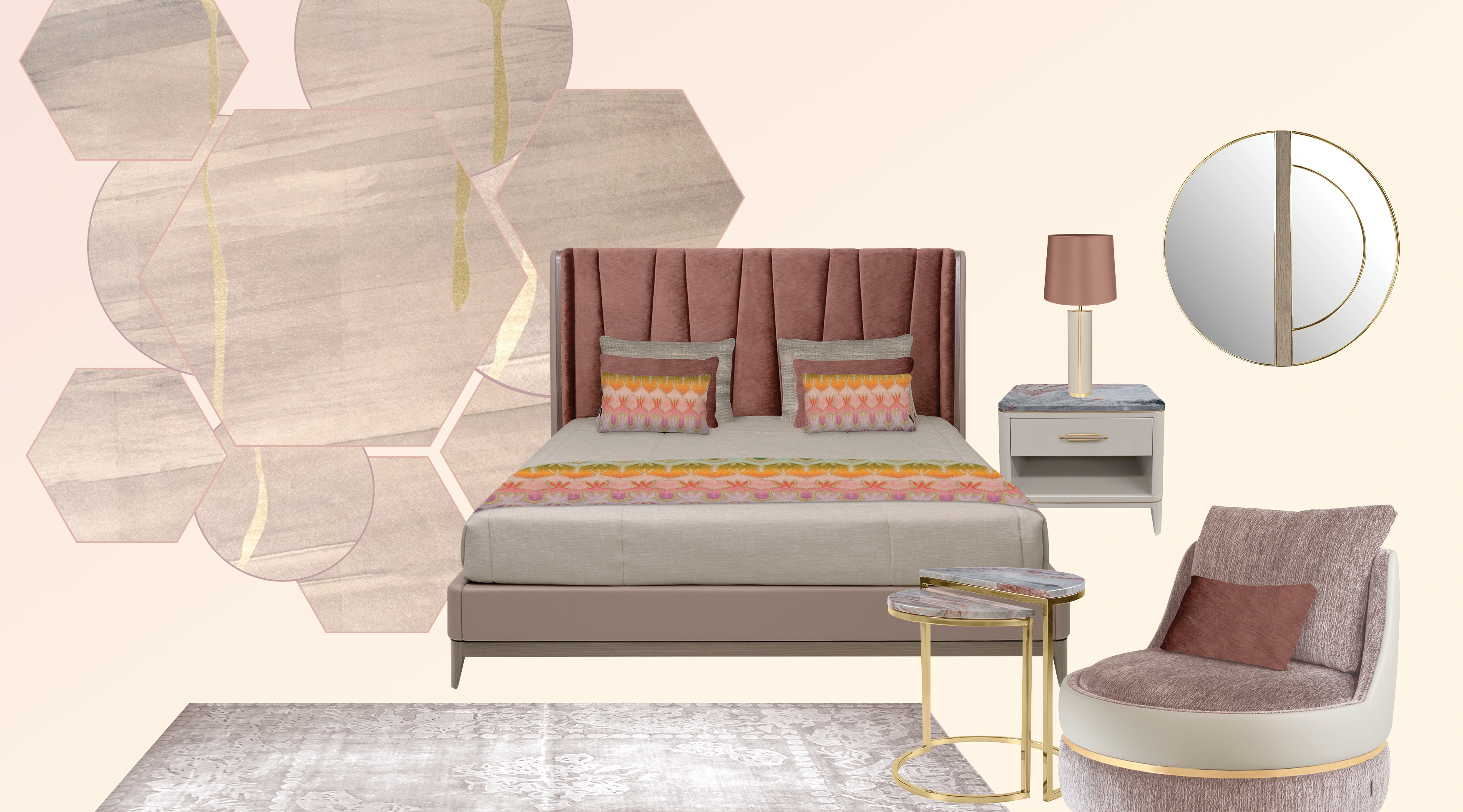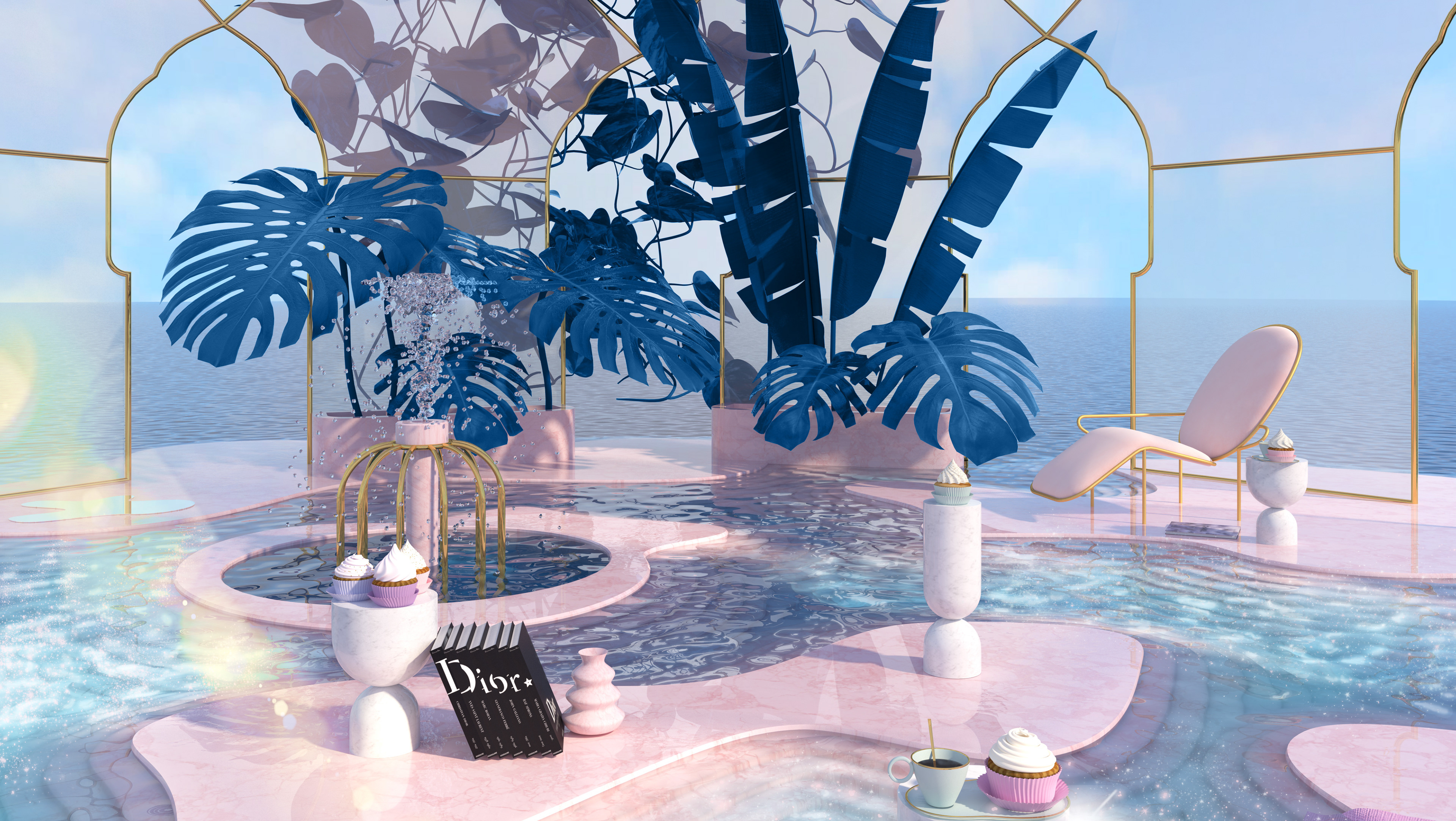Project: Food Chain Headquarter.
Location: Citadel Tower, Business Bay, Dubai, UAE.
Size: 1184 sqm.
Created using ArchiCAD | Photoshop
Location: Citadel Tower, Business Bay, Dubai, UAE.
Size: 1184 sqm.
Created using ArchiCAD | Photoshop
An explosion of color is sometimes needed for an office interior. Especially when the client runs a foodie company, and wants a headquarter that celebrates everything delicious, yet holds that minimalist-chic style.
The idea for this space planning was simple, Zoning and Circulation.
envisioning the path to which the user will take to reach a certain area/space, and dividing the spaces according to space functions, and its importance.
envisioning the path to which the user will take to reach a certain area/space, and dividing the spaces according to space functions, and its importance.
CEO Office.
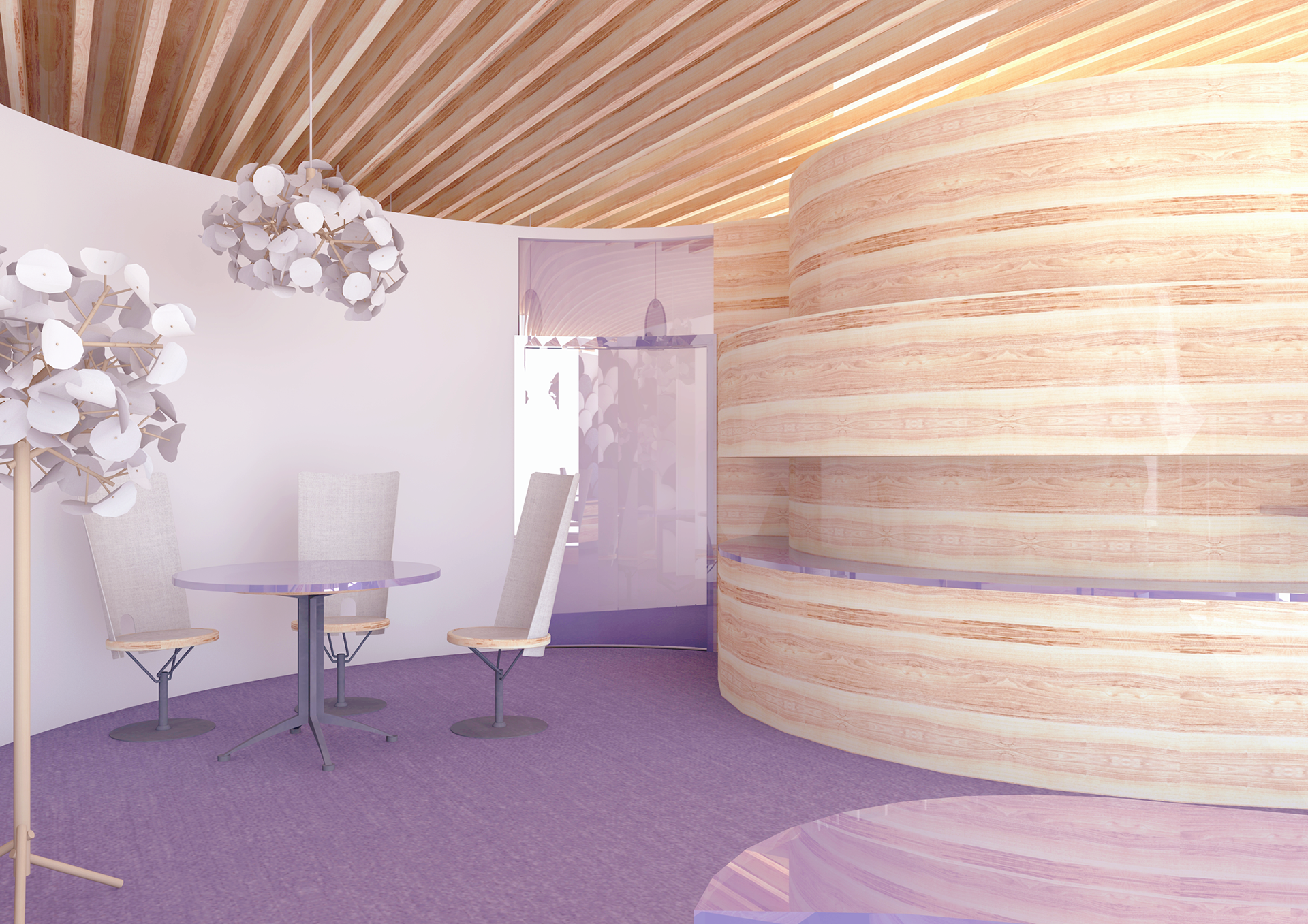
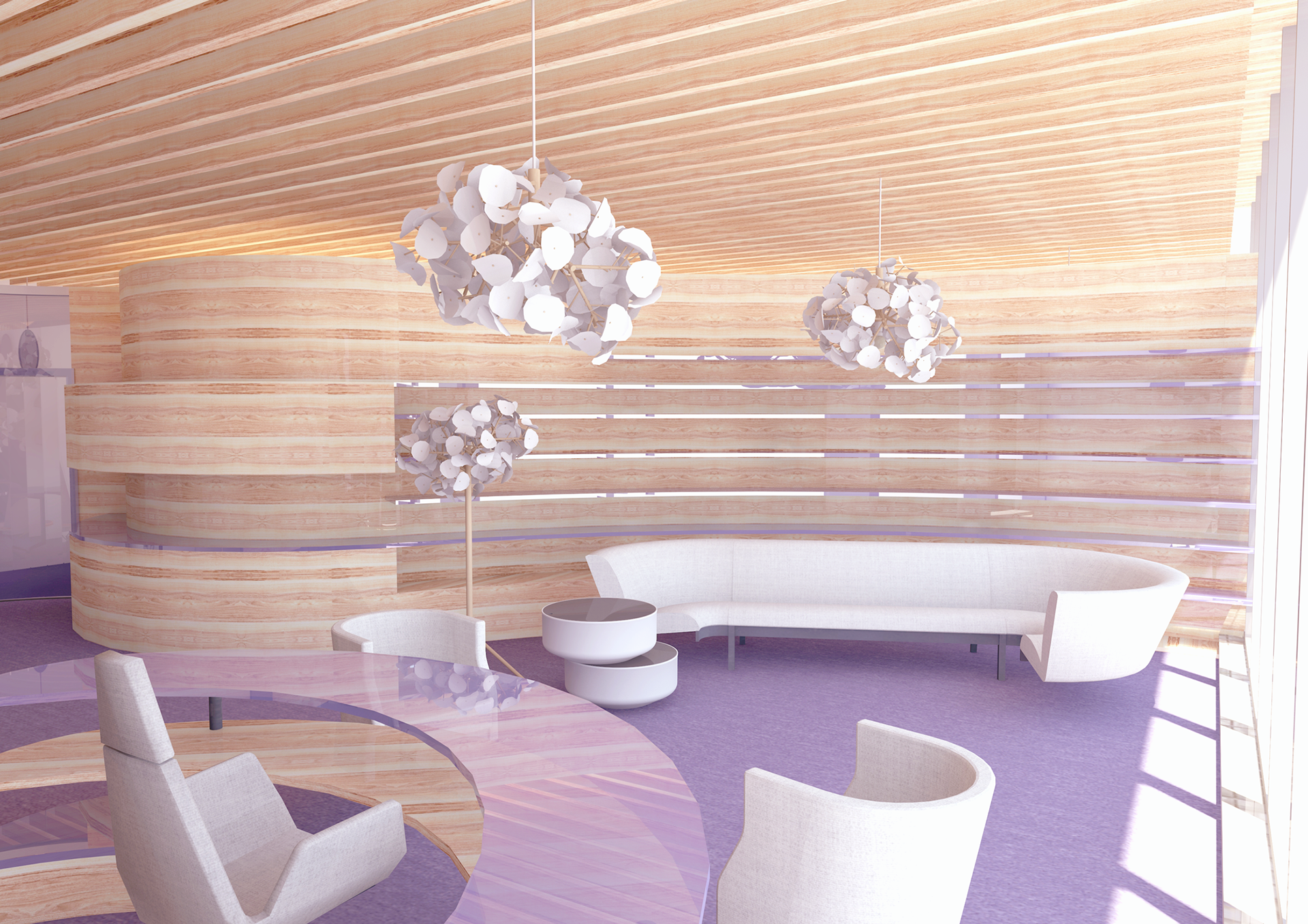
Training Room for future chefs.
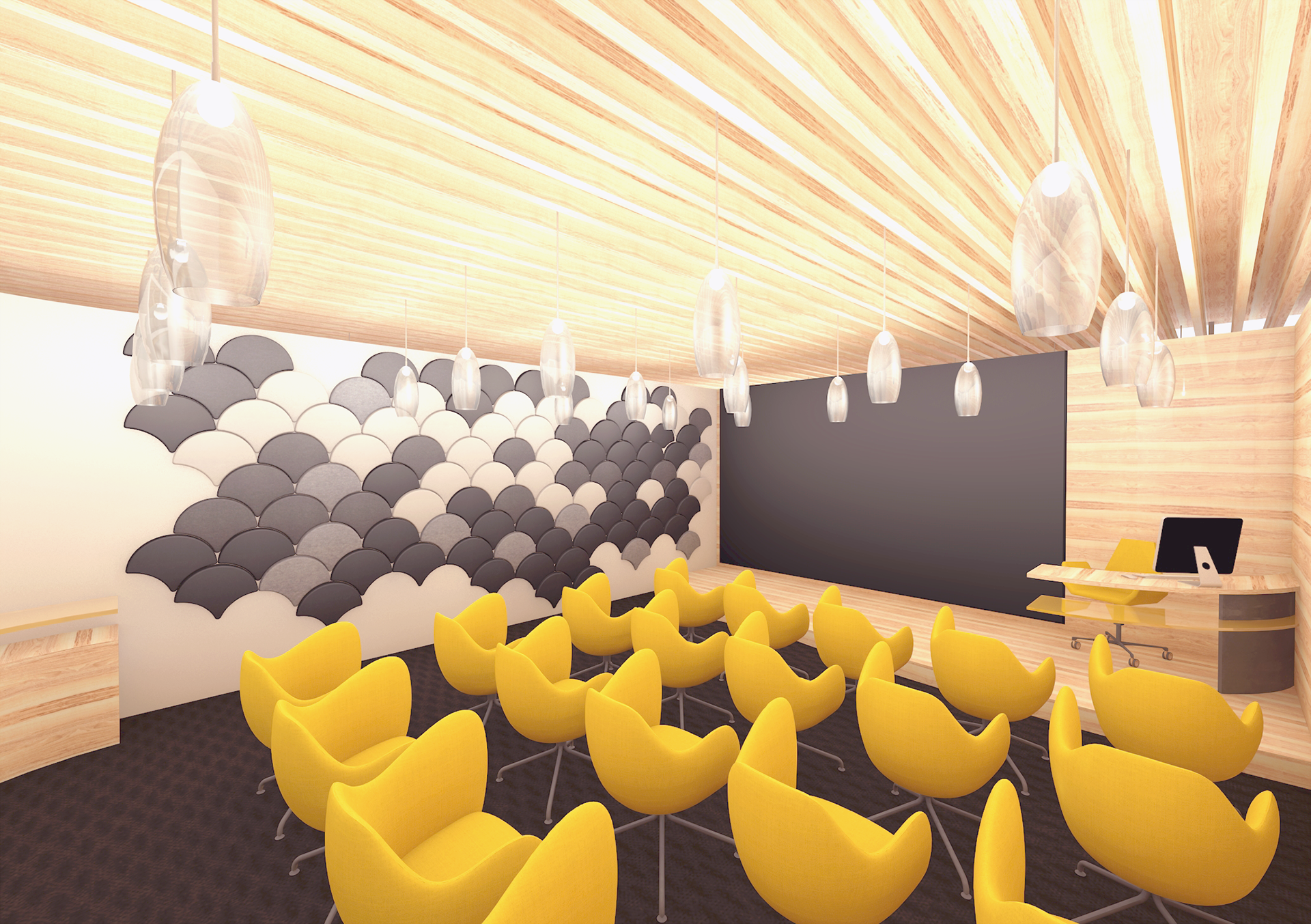
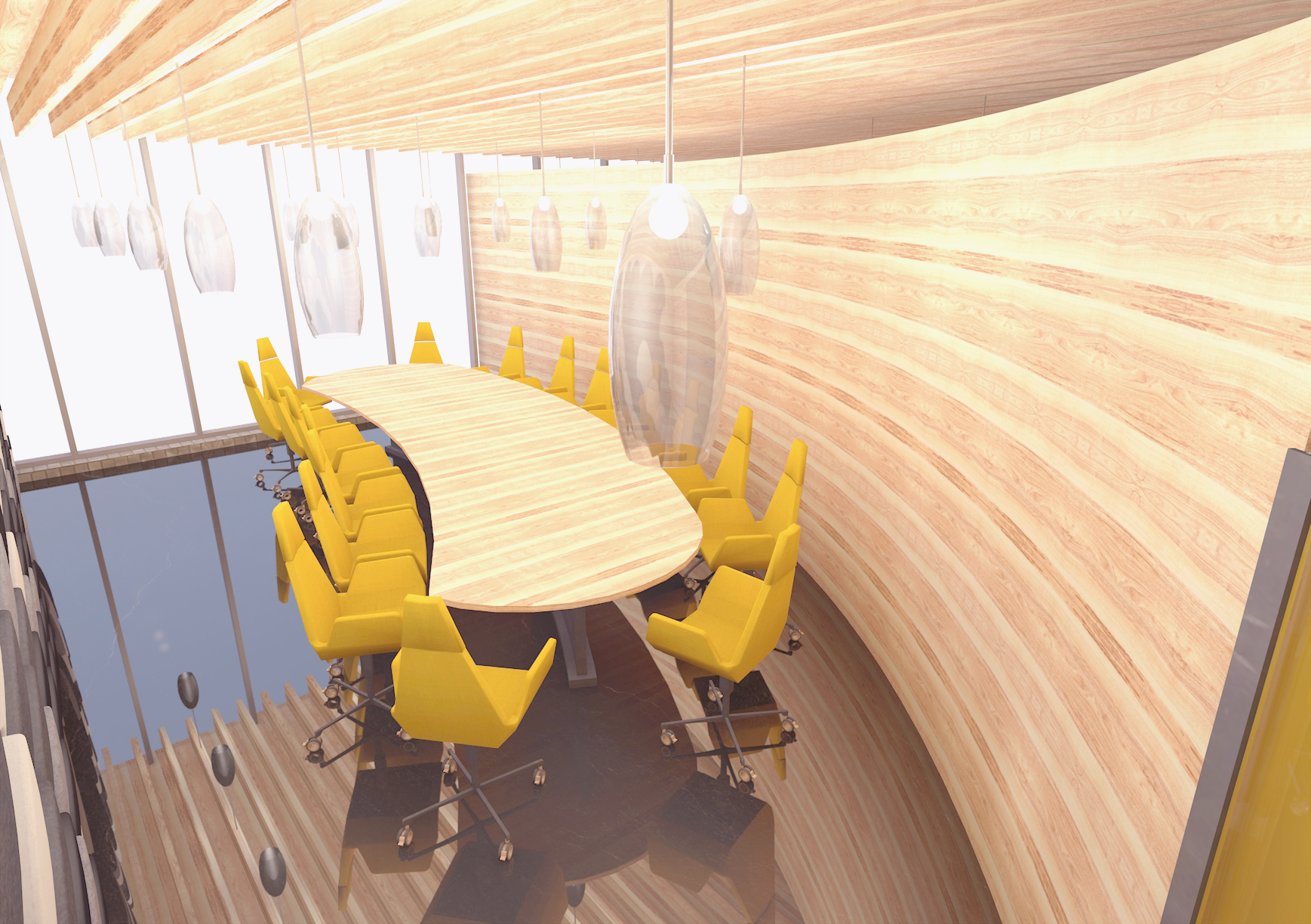
Conference & Meeting Spaces.
HR/Finance Offices.
Kitchen/Food Court Area & Break-Out Space.
Axonometric View.
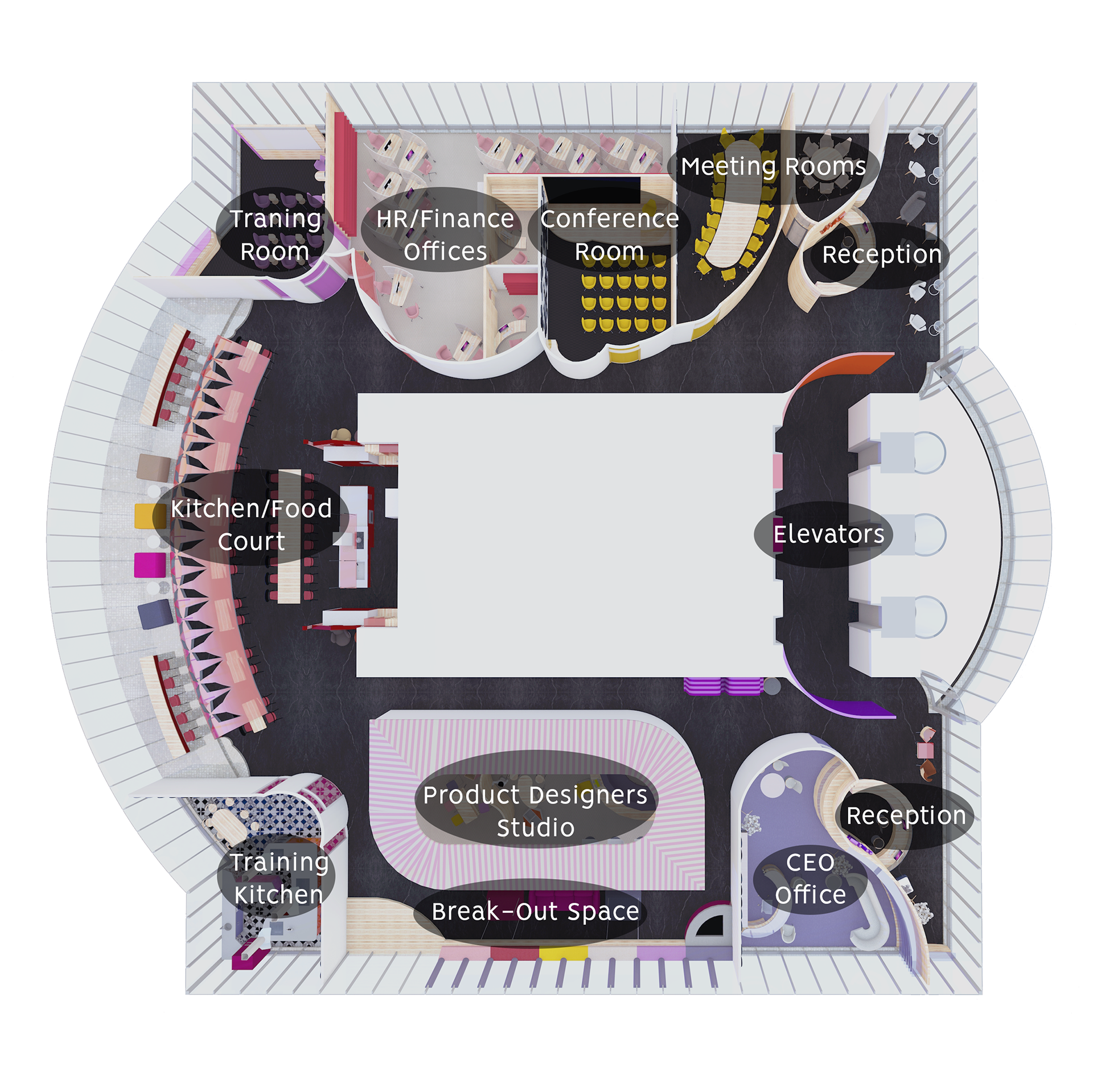
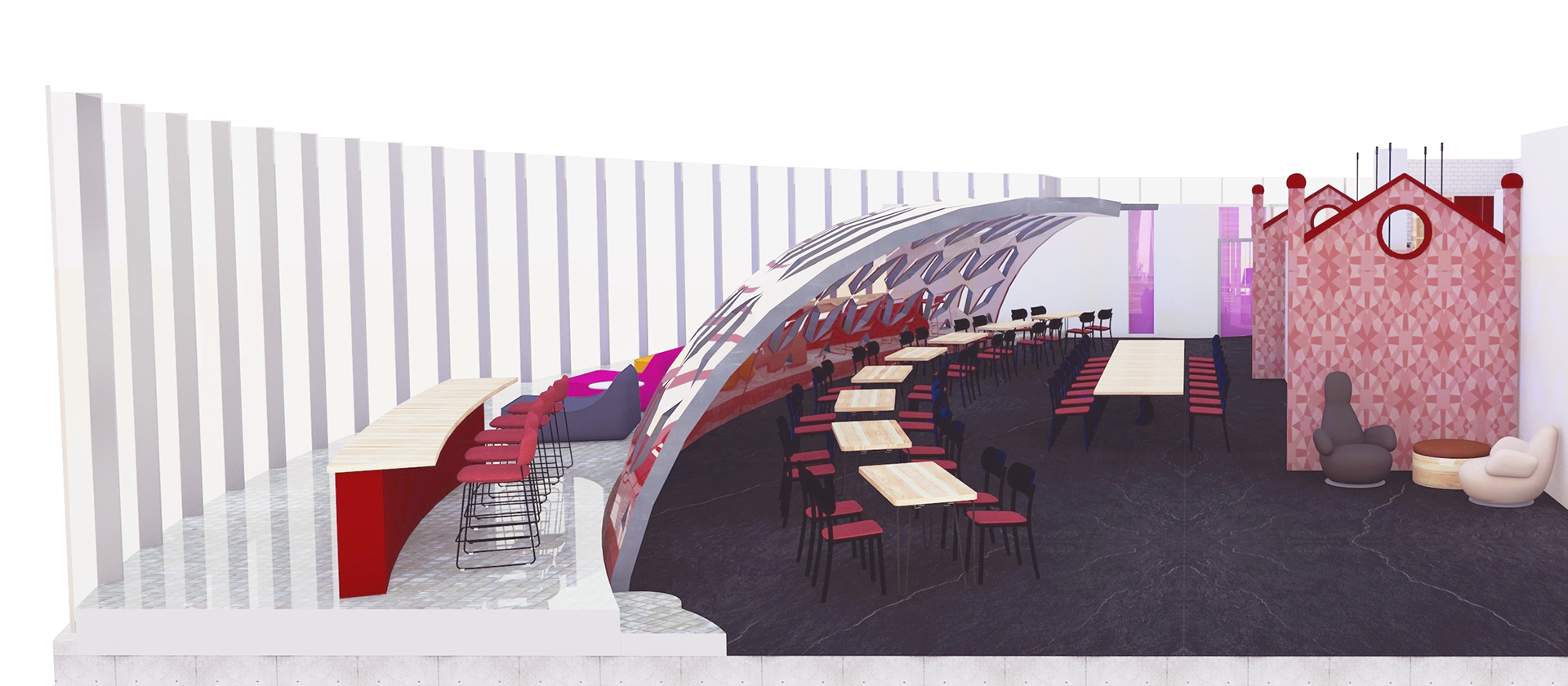
Floor Plan & Section.


