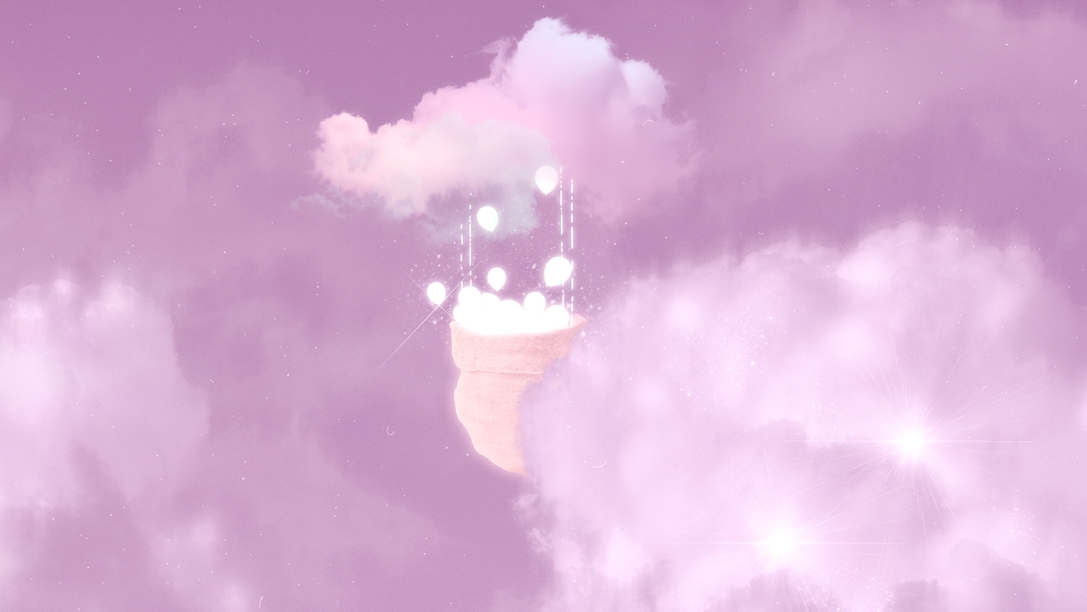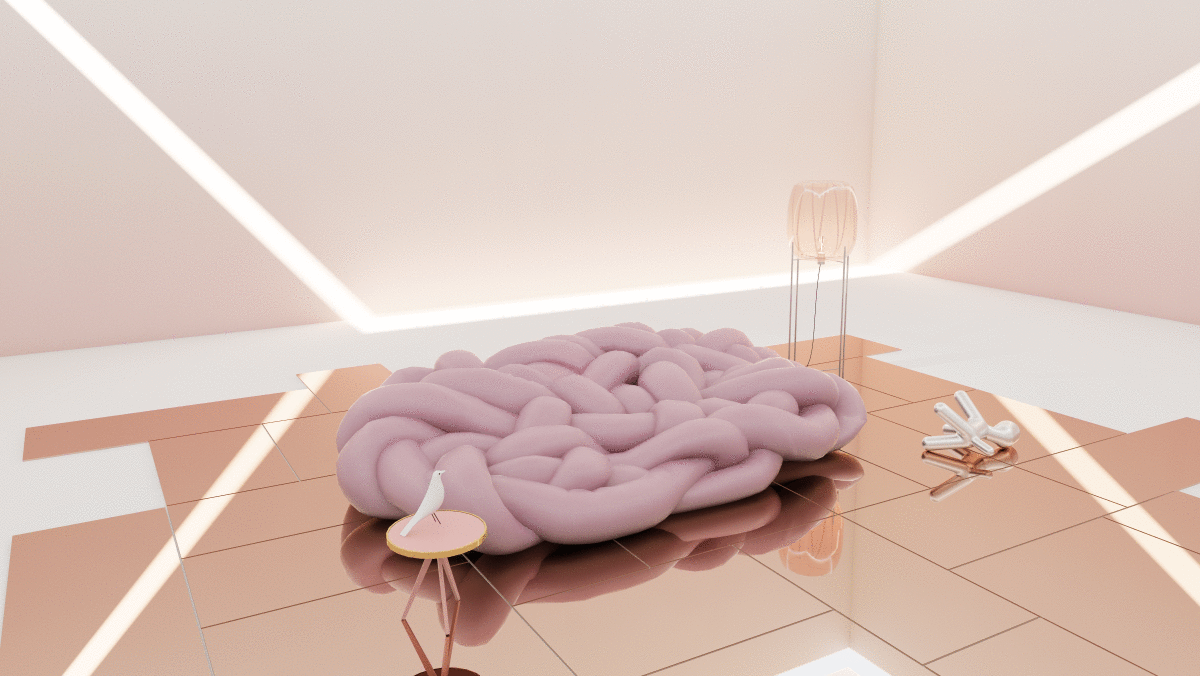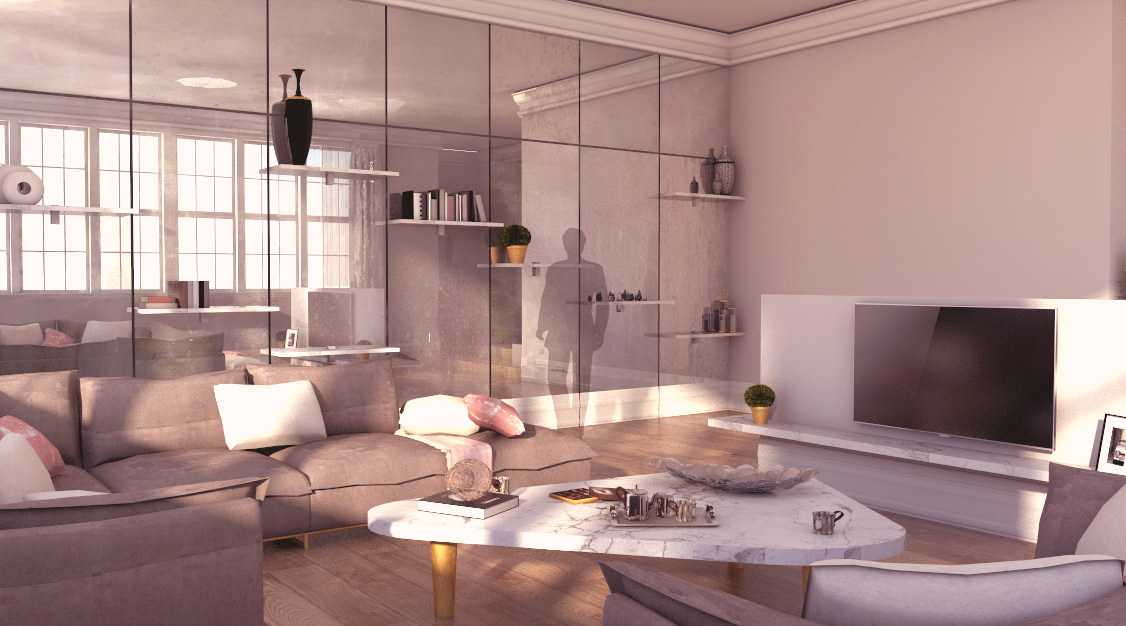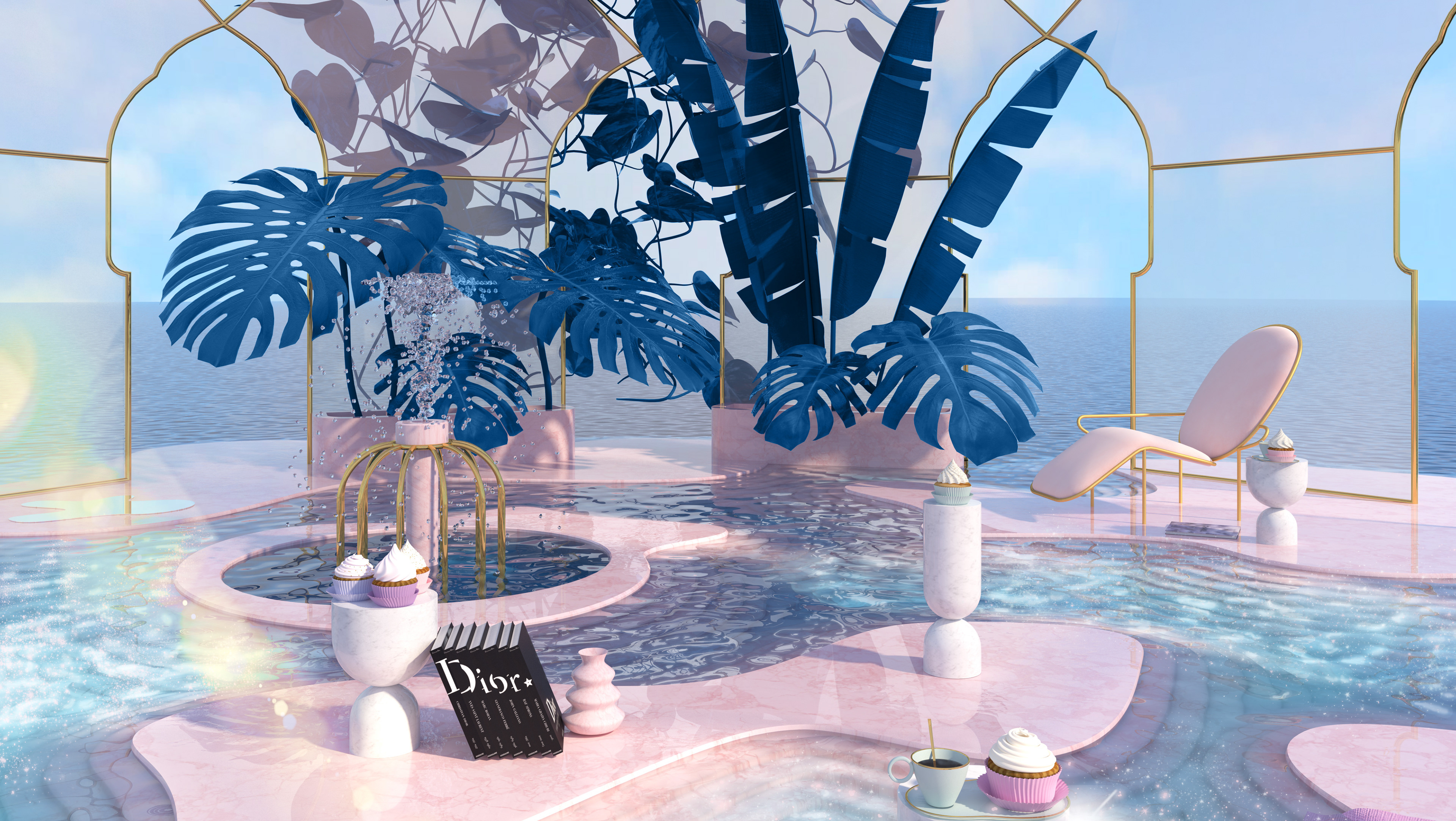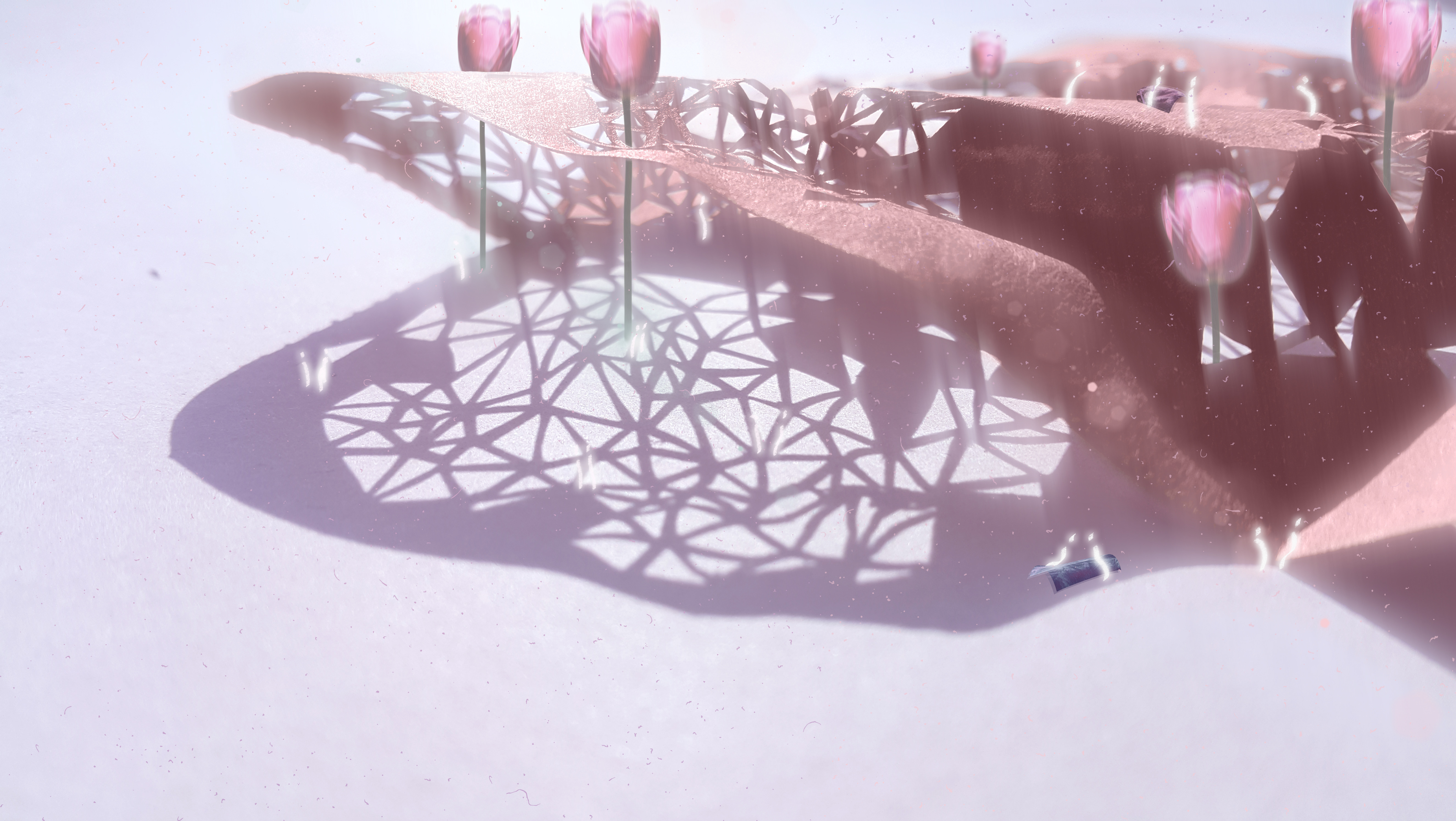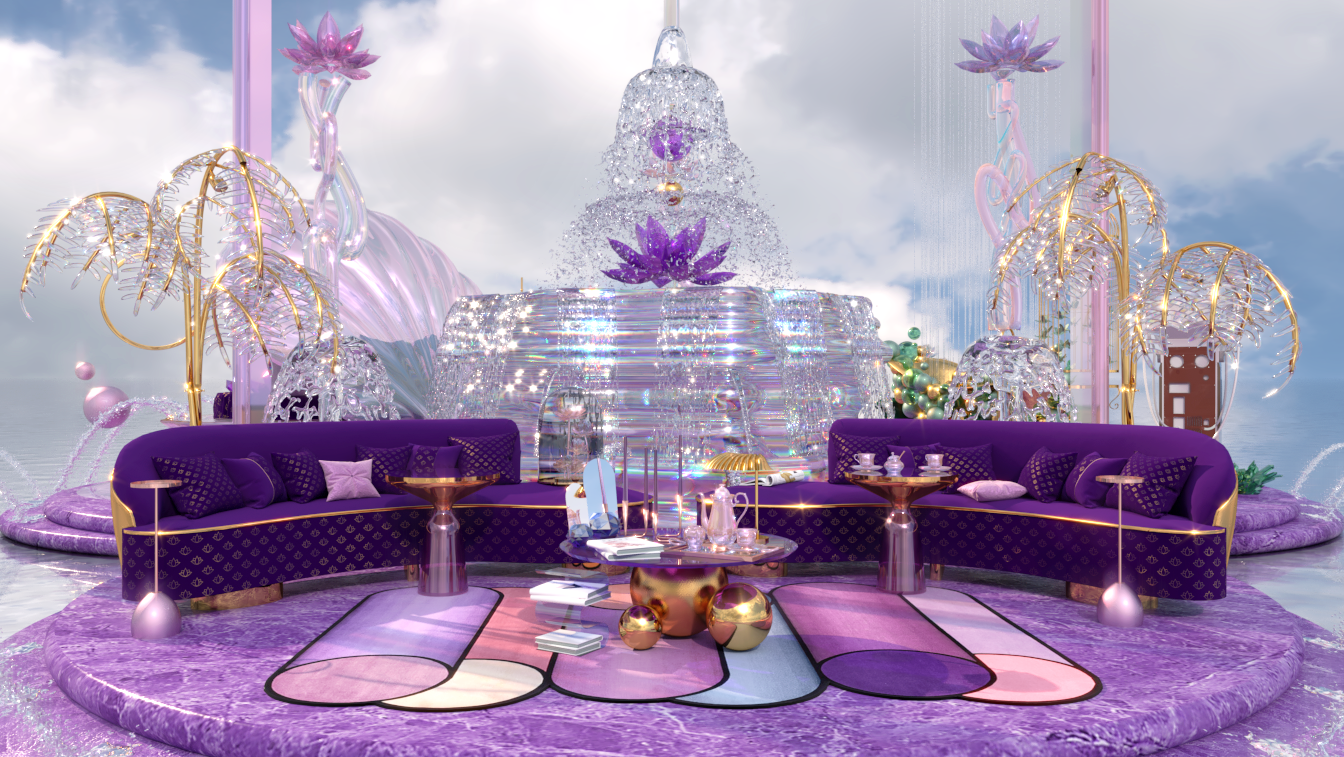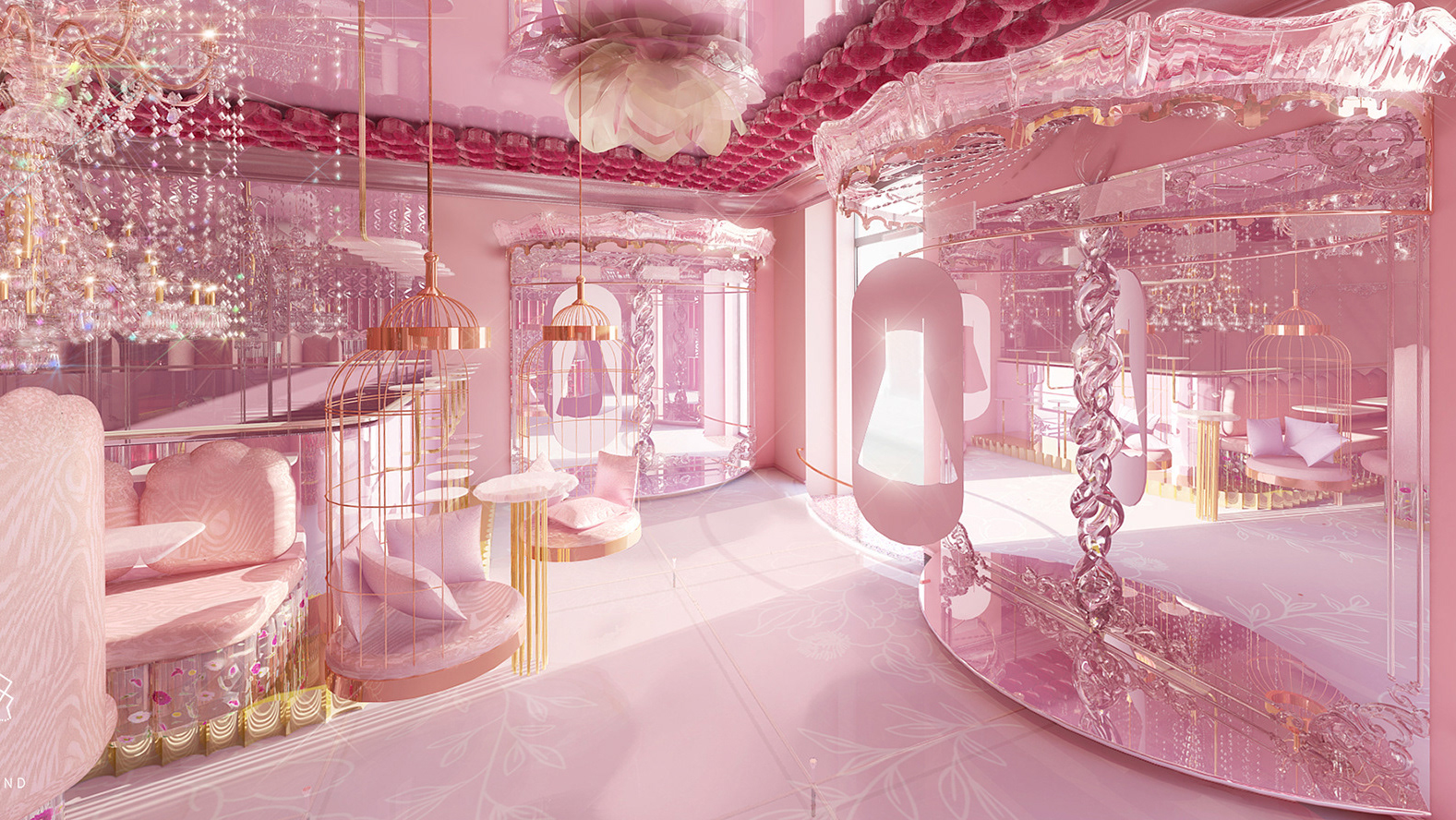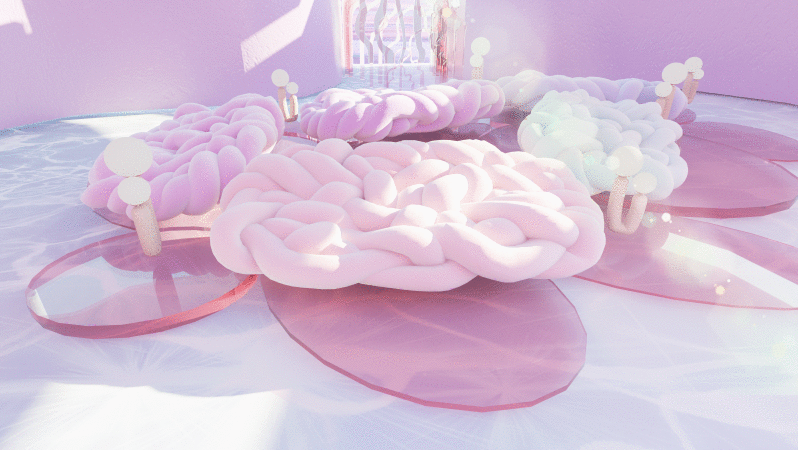Project: Nail & Hair Studio.
Location: Qatar.
Size: 68 sqm.
Client: Private.
Created using SketchUp Pro 2014 | Vray | Photoshop
A chic-blush interior concept combining nail art, hair glamour, and oh-so-good coffee; all in one space. The end result screams elegant-feminine power! It subtly represents every woman’s dream of a tranquility haven, where your most delicate beauty bits get treated along with having your favorite drink.
The high-end interior design is inspired by the abstraction of sleek geometrical shapes with the mixture of metallic elements, and blush-pinkie tones dominating the interior as the soul of the space. The hybrid nature of this project, being a mixture of functions (Nail Studio, Coffee Bar, and Hair Salon) called the shots for an open space floor plan. With the hair salon being the exception–due to the noises that can result from tools used in such space–a decision was made to disclose this area for more privacy, while creating a baffle ceiling installation to both add an acoustical solution, and a decorative element. Leveling and adding partitions, were all key to get the best out of an open space layout. For an easy-flow circulation, considering both staff and costumers in such small area, and setting boundaries of privacy when needed.
Location: Qatar.
Size: 68 sqm.
Client: Private.
Created using SketchUp Pro 2014 | Vray | Photoshop
A chic-blush interior concept combining nail art, hair glamour, and oh-so-good coffee; all in one space. The end result screams elegant-feminine power! It subtly represents every woman’s dream of a tranquility haven, where your most delicate beauty bits get treated along with having your favorite drink.
The high-end interior design is inspired by the abstraction of sleek geometrical shapes with the mixture of metallic elements, and blush-pinkie tones dominating the interior as the soul of the space. The hybrid nature of this project, being a mixture of functions (Nail Studio, Coffee Bar, and Hair Salon) called the shots for an open space floor plan. With the hair salon being the exception–due to the noises that can result from tools used in such space–a decision was made to disclose this area for more privacy, while creating a baffle ceiling installation to both add an acoustical solution, and a decorative element. Leveling and adding partitions, were all key to get the best out of an open space layout. For an easy-flow circulation, considering both staff and costumers in such small area, and setting boundaries of privacy when needed.
View of the Coffee Bar looking to the Nail Studio
Nail Studio
Hair Salon
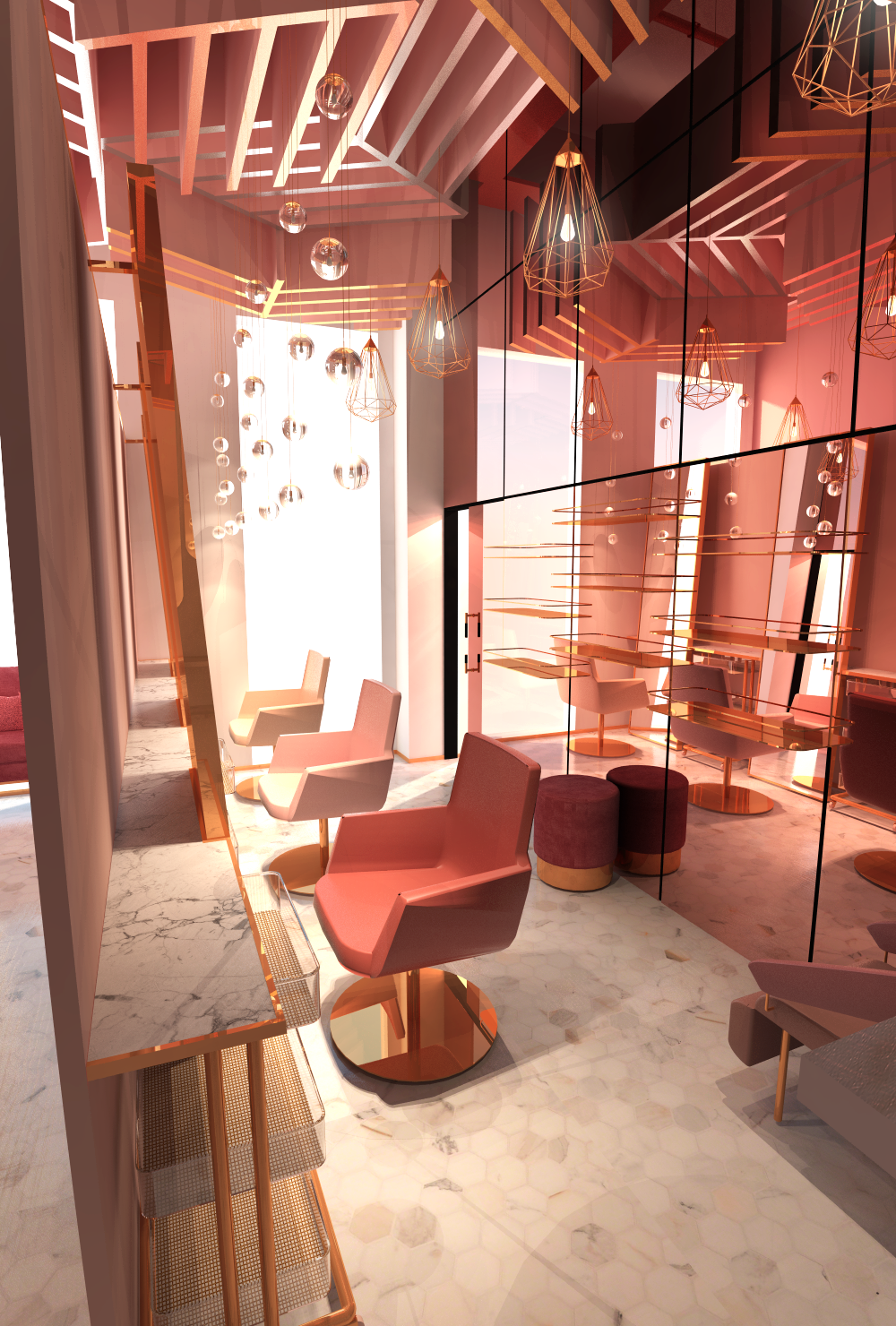
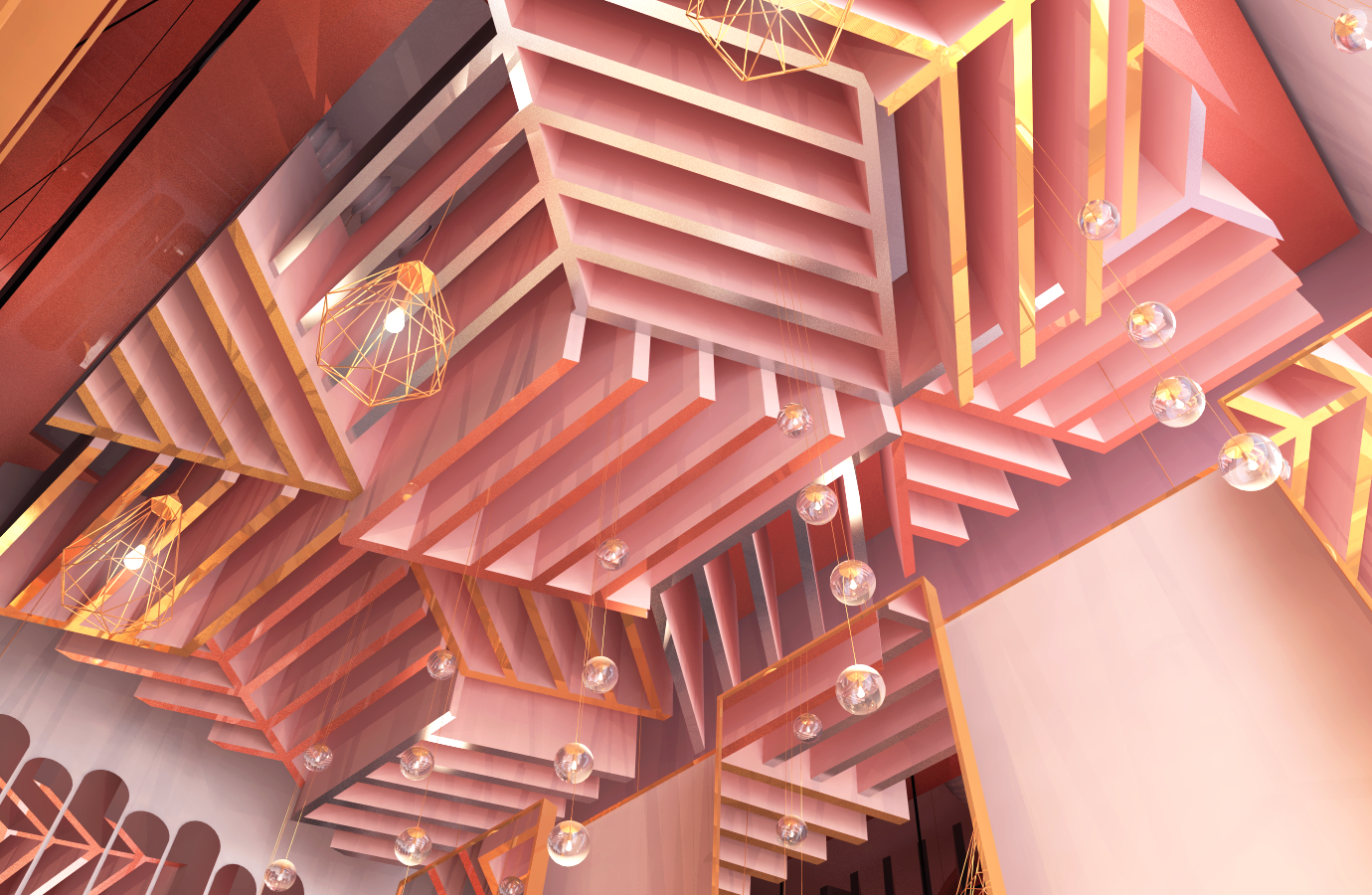
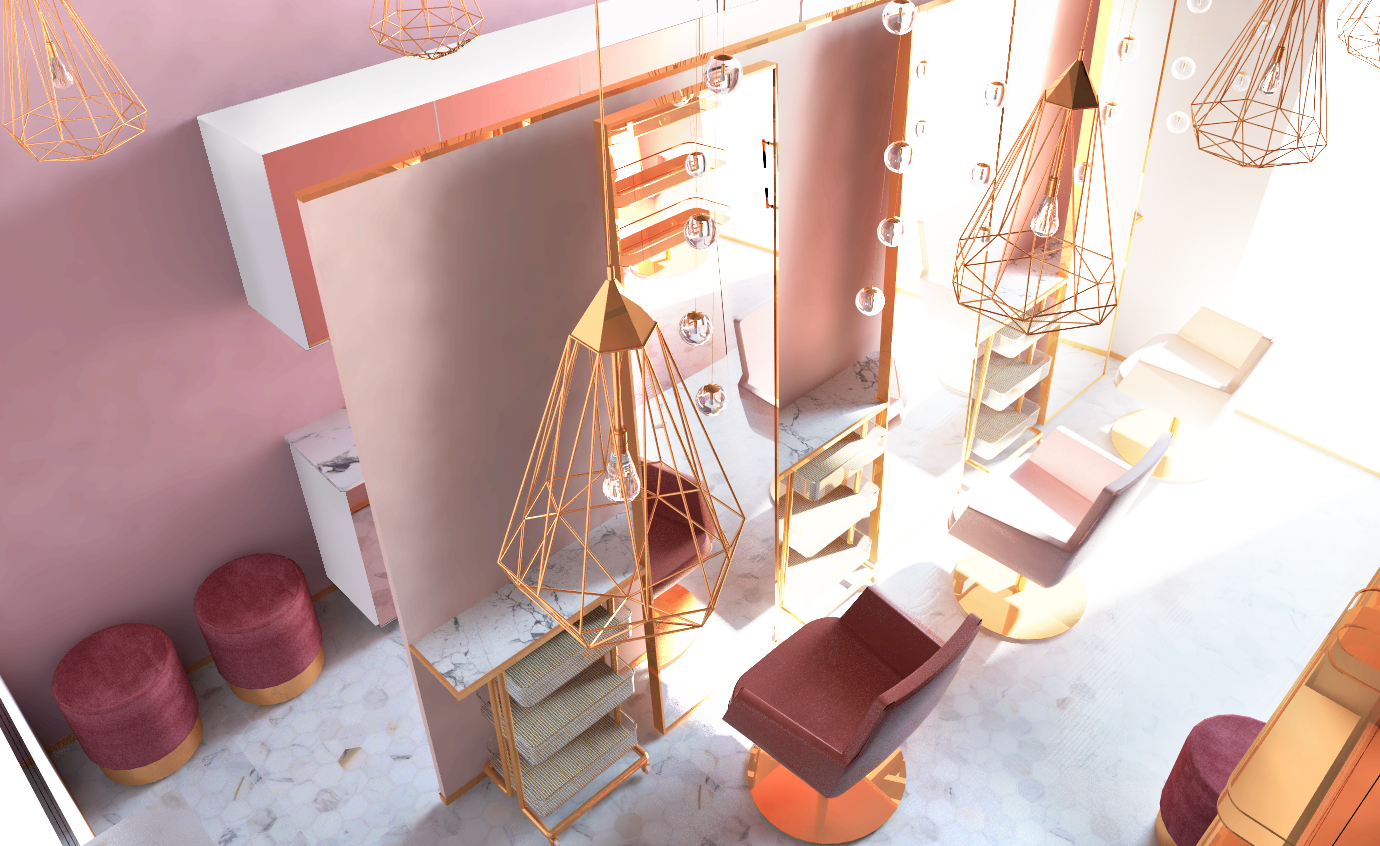
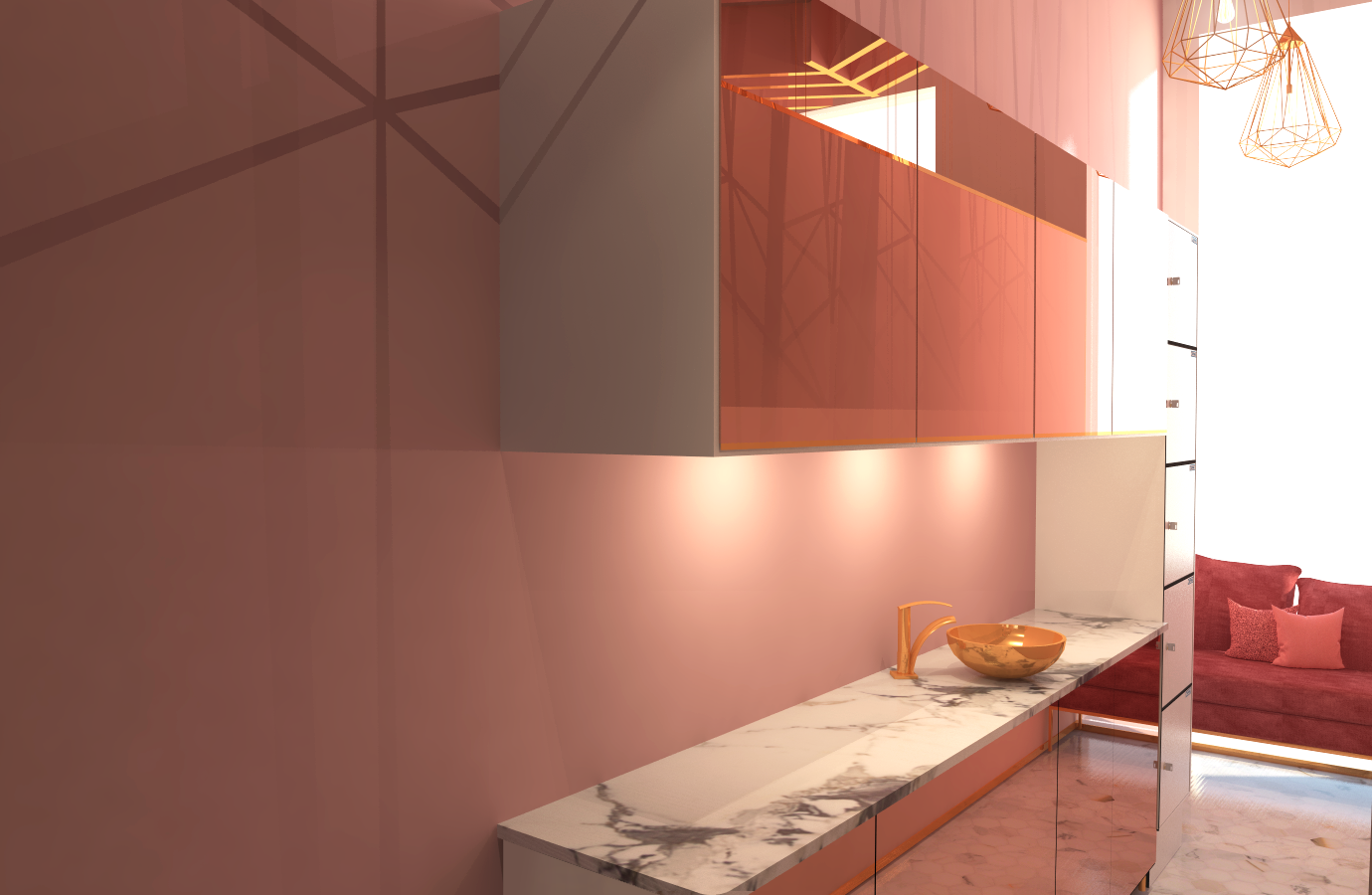
Floor Plan
Material Board
Below are 2 GIFs that were created to show the interior progress through time.
Also, it is definitely fun to watch.
Also, it is definitely fun to watch.
The 2 different wallpapers used above are by the incredible Elie Cashman & Calico Wallpaper


